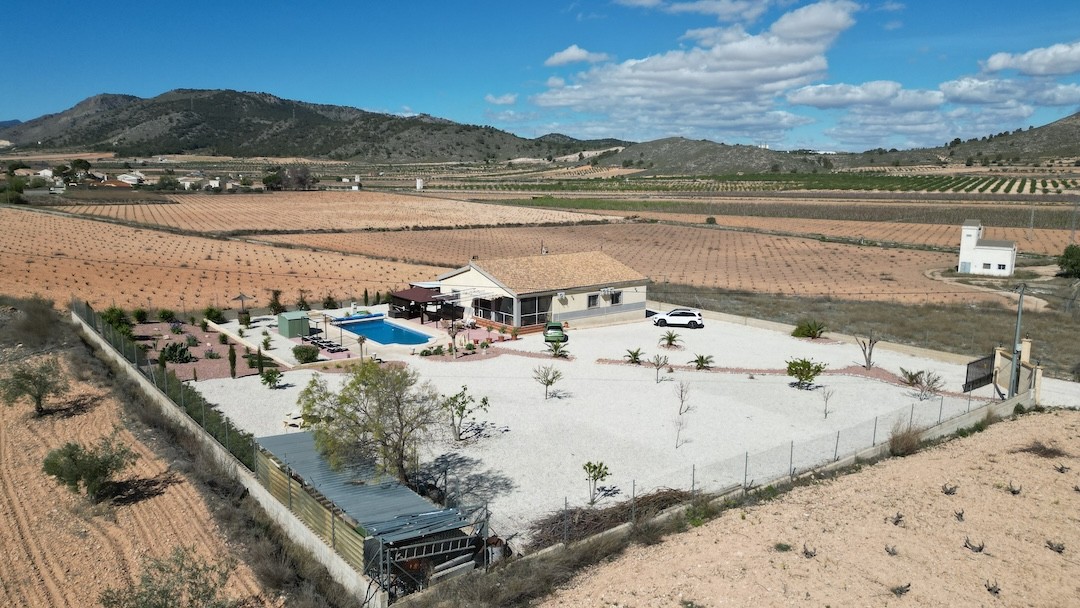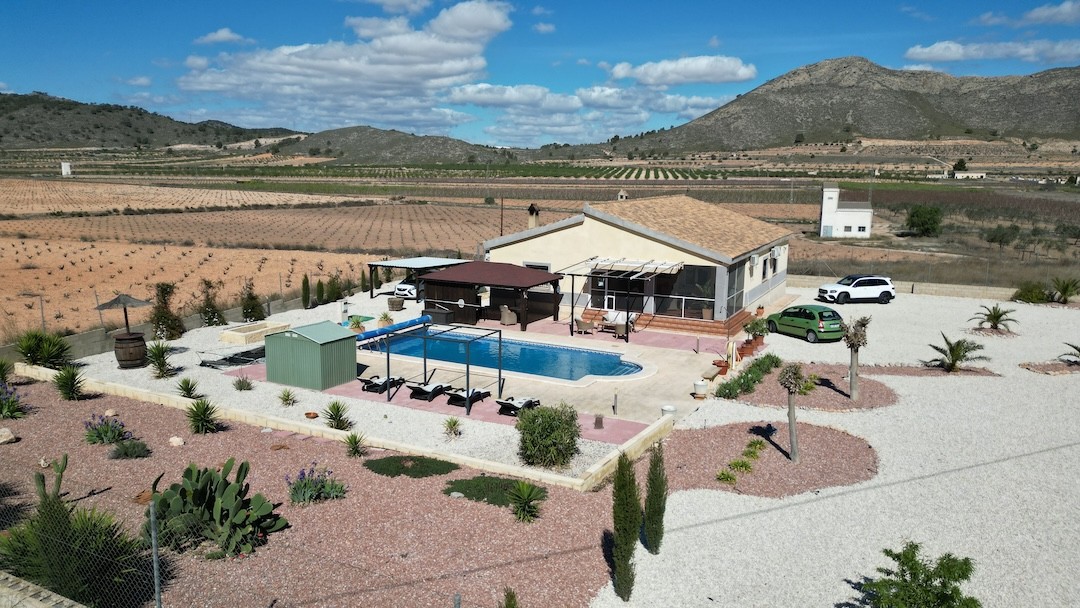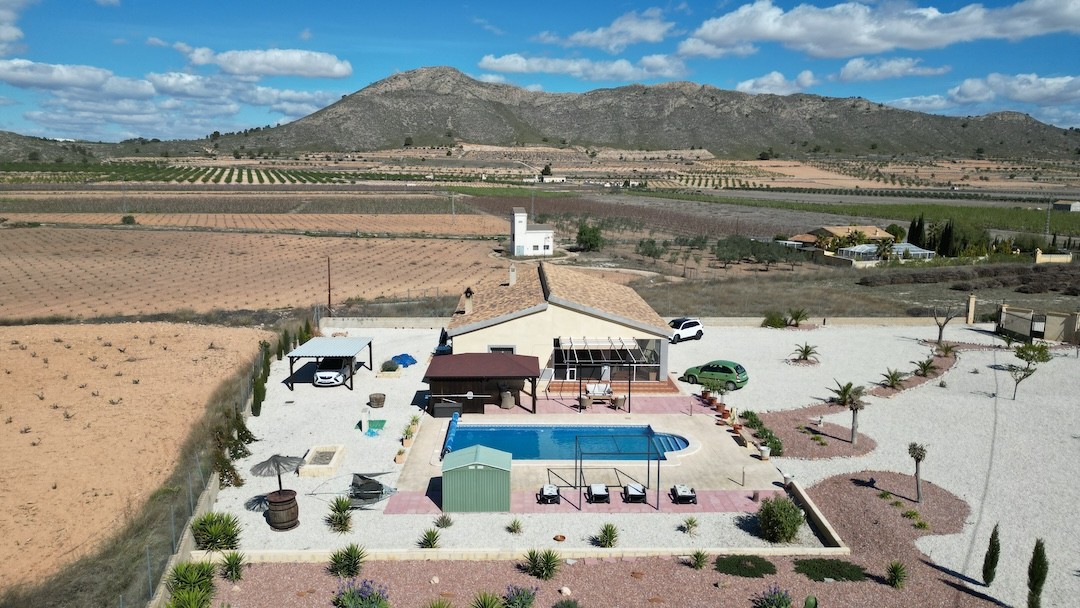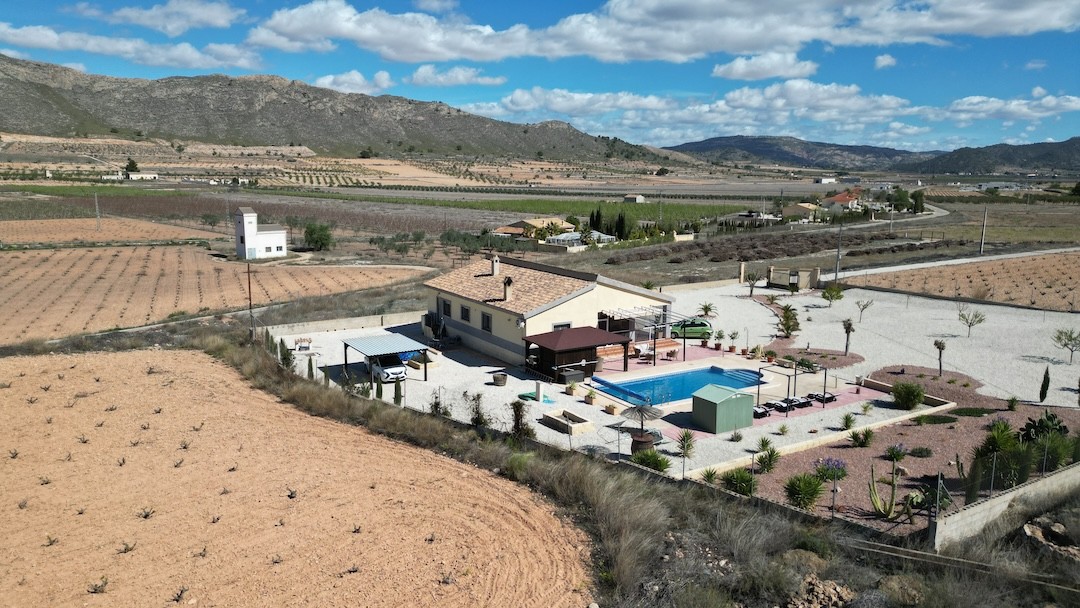
4 Bedroom Villa For Sale In Canada De La Lena




4 Bedrooms
2 Bathrooms
Build 230m²
Plot 2,838m²
Yes
Description
This beautifully presented large family home sits on the edge of a small hamlet and offers 4 bedrooms, 2 bathrooms and glorious family kitchen and screened naya with stunning views…….. a perfect family home.
Welcome to your dream villa nestled in the serene Hondon Valley of Spain, where tranquility meets luxury living.
As you approach, you’re greeted by an inviting sight – a fenced flat plot, accessible via a picturesque gravel driveway with remote operated electric sliding gates. Spanning 2838m2, the plot gently slopes and has been gravelled and planted, promising maximum impact with minimal upkeep, yet leaving ample room for a green-fingered enthusiast to weave their botanical magic.
Step into the heart of the villa through a charming screened naya, a spacious 40m2 area serving as the main living space. Here, the lounge and dining room seamlessly blend, inviting you to dine, relax, entertain friends, or simply unwind with your favourite TV show in the adjacent lounge with wood burning fireplace.
Venturing further, a wide central hallway beckons, granting access to all areas of the villa. To the left, a grand double doorway reveals the impressive family kitchen and lounge, a vibrant hub where culinary creations meet familial gatherings. With its open-plan design, fully fitted kitchen, generous dining space, and comfortable seating, it’s the epitome of a shared space where memories are made. Adjacent lies a sizable utility room, equipped with essential appliances and a convenient back door leading to shaded parking.
From the family kitchen, double doors lead to a luminous winter lounge/tv room, complete with a cosy wood burner and windows offering panoramic views of the pool and naya.
The villa boasts a total of four double bedrooms, including a master bedroom featuring a walk-in wardrobe and en-suite bathroom with jacuzzi bath, alongside a secondary guest bathroom with shower.
Practicality meets modernity with connections to mains electricity, deposito water, central heating and air conditioning and high-speed fibre optic internet (1000mbps achievable).
Step outside, and your gaze is drawn to the private swimming pool 12x5m , sunbathing terrace, pool house/summer kitchen/bar, and shaded sunbathing area – a haven of privacy with sweeping vistas of the surrounding valley, mountains, and woodlands. With approximately 320 sunny days annually, it’s an idyllic spot to bask in the Mediterranean sunshine. Additional features include a storage shed by the pool, a shaded car port adjacent to the villa’s back door, and a storage area with kennels nestled in the plot’s far corner. There are approximately 14 fruit trees in the garden with apples ,pears ,peaches and nectarine ,fig………….
Designed for both full-time living and holiday escapades, this substantial villa promises minimal maintenance between visits.
Conveniently located near the amenity-rich town of Pinoso, just 20 minutes from the Hondon Valley, and a mere 45/50 minutes from Alicante’s coast and airport, this property offers exceptional space and specification.
While the villa is sold unfurnished, the vendors are open to separate negotiation for those seeking a furnished option. Embrace the opportunity to make this exquisite villa your own, where every moment feels like a holiday.
<<4 Bedroom Villa For Sale In Canada De La Lena
-
1 / 48
-
2 / 48
-
3 / 48
-
4 / 48
-
5 / 48
-
6 / 48
-
7 / 48
-
8 / 48
-
9 / 48
-
10 / 48
-
11 / 48
-
12 / 48
-
13 / 48
-
14 / 48
-
15 / 48
-
16 / 48
-
17 / 48
-
18 / 48
-
19 / 48
-
20 / 48
-
21 / 48
-
22 / 48
-
23 / 48
-
24 / 48
-
25 / 48
-
26 / 48
-
27 / 48
-
28 / 48
-
29 / 48
-
30 / 48
-
31 / 48
-
32 / 48
-
33 / 48
-
34 / 48
-
35 / 48
-
36 / 48
-
37 / 48
-
38 / 48
-
39 / 48
-
40 / 48
-
41 / 48
-
42 / 48
-
43 / 48
-
44 / 48
-
45 / 48
-
46 / 48
-
47 / 48
-
48 / 48
MNH522540609
€ 315,000
MNH522540609
€ 315,000
- Villa
- Canada De La Lena, Murcia
- 4 Bedrooms
- 2 Bathrooms
- Build 230m²
- Plot 2,838m²
- Yes
- Consume Co² Pending
- EPC - Emissions Co² Pending
Description
This beautifully presented large family home sits on the edge of a small hamlet and offers 4 bedrooms, 2 bathrooms and glorious family kitchen and screened naya with stunning views…….. a perfect family home.
Welcome to your dream villa nestled in the serene Hondon Valley of Spain, where tranquility meets luxury living.
As you approach, you’re greeted by an inviting sight – a fenced flat plot, accessible via a picturesque gravel driveway with remote operated electric sliding gates. Spanning 2838m2, the plot gently slopes and has been gravelled and planted, promising maximum impact with minimal upkeep, yet leaving ample room for a green-fingered enthusiast to weave their botanical magic.
Step into the heart of the villa through a charming screened naya, a spacious 40m2 area serving as the main living space. Here, the lounge and dining room seamlessly blend, inviting you to dine, relax, entertain friends, or simply unwind with your favourite TV show in the adjacent lounge with wood burning fireplace.
Venturing further, a wide central hallway beckons, granting access to all areas of the villa. To the left, a grand double doorway reveals the impressive family kitchen and lounge, a vibrant hub where culinary creations meet familial gatherings. With its open-plan design, fully fitted kitchen, generous dining space, and comfortable seating, it’s the epitome of a shared space where memories are made. Adjacent lies a sizable utility room, equipped with essential appliances and a convenient back door leading to shaded parking.
From the family kitchen, double doors lead to a luminous winter lounge/tv room, complete with a cosy wood burner and windows offering panoramic views of the pool and naya.
The villa boasts a total of four double bedrooms, including a master bedroom featuring a walk-in wardrobe and en-suite bathroom with jacuzzi bath, alongside a secondary guest bathroom with shower.
Practicality meets modernity with connections to mains electricity, deposito water, central heating and air conditioning and high-speed fibre optic internet (1000mbps achievable).
Step outside, and your gaze is drawn to the private swimming pool 12x5m , sunbathing terrace, pool house/summer kitchen/bar, and shaded sunbathing area – a haven of privacy with sweeping vistas of the surrounding valley, mountains, and woodlands. With approximately 320 sunny days annually, it’s an idyllic spot to bask in the Mediterranean sunshine. Additional features include a storage shed by the pool, a shaded car port adjacent to the villa’s back door, and a storage area with kennels nestled in the plot’s far corner. There are approximately 14 fruit trees in the garden with apples ,pears ,peaches and nectarine ,fig………….
Designed for both full-time living and holiday escapades, this substantial villa promises minimal maintenance between visits.
Conveniently located near the amenity-rich town of Pinoso, just 20 minutes from the Hondon Valley, and a mere 45/50 minutes from Alicante’s coast and airport, this property offers exceptional space and specification.
While the villa is sold unfurnished, the vendors are open to separate negotiation for those seeking a furnished option. Embrace the opportunity to make this exquisite villa your own, where every moment feels like a holiday.
- Air conditioning
- Barbecue
- Central heating
- Fireplace
- Heating
- Home appliances
- Internet
- Laundry
- Negotiable Furniture
- Pool 10x5m
- Porch
- Storage room
- Terrace
- TV
- Club de Golf Altorreal:29 Km
- Alicante:43 Km
- Murcia International:57 Km
- Albacete:100 Km
- Valencia:140 Km

